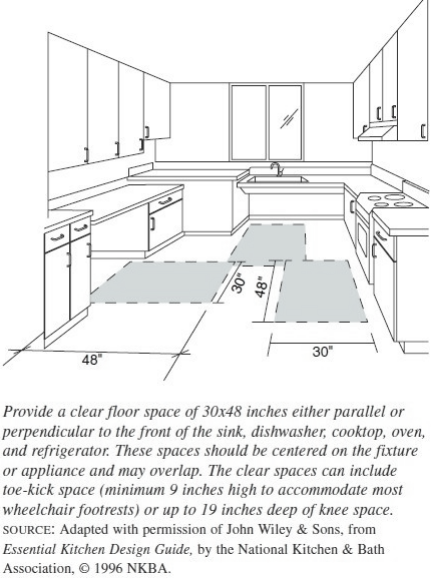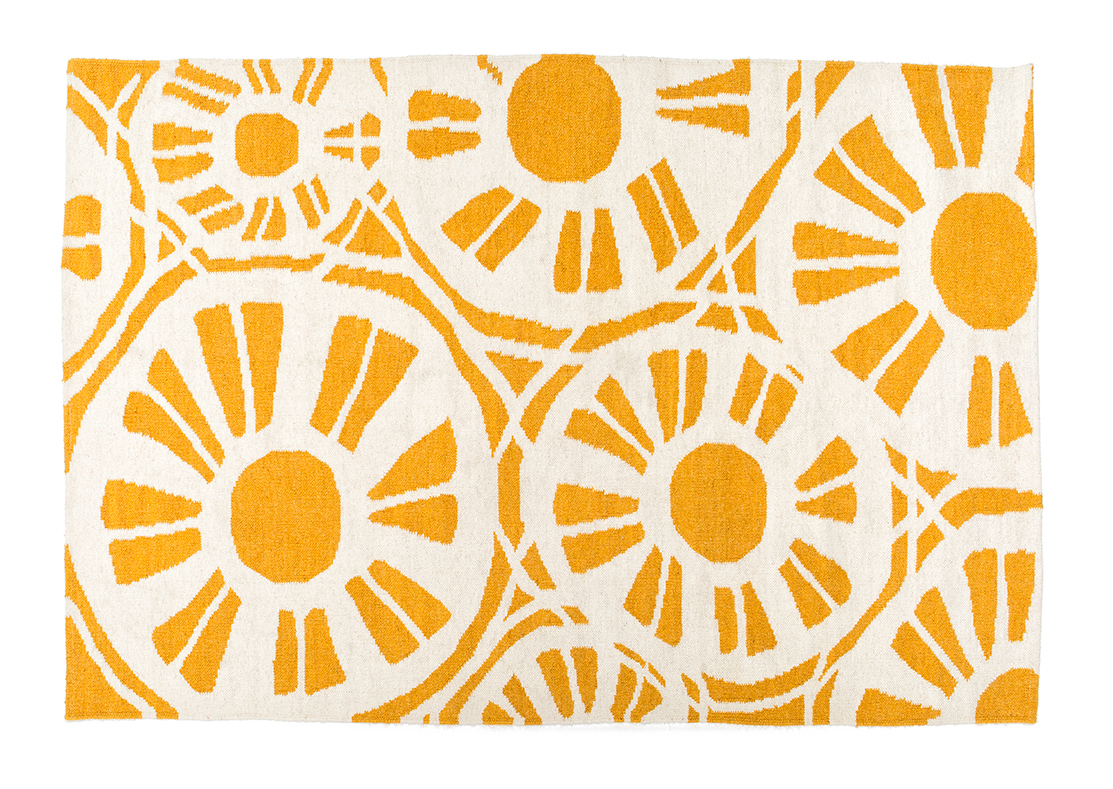Here is a guide to get you started with your bathroom design renovation or new construction.
Tablescape Design for Modern Luxury Magazine /
In collaboration with SCAD students: Michelle Benjamin, Vrunda Kansara, Crystal Martin & Carmen Reyes
Kitchen Design & Space Planning /
I often get asked what is the ideal kitchen layout and design. Kitchen design has gone through several phases from being a closed confined space to what is now, an open floor plan that gathers family and friends. One of my real state friends mentioned that a kitchen is what sells a house in most cases. Below is a summary of what I consider a functional space planning based on experience and research I conducted.
Floor Plan
There are several kitchen layouts that are typically used:
Single-wall, Gallery, L-shaped, U-shaped and L-shaped with island.
U-shaped L-shaped with island
TYPICAL KITCHEN LAYOUTS
All of this diagrams show a “work triangle”. The triangle connects the refrigerator, stove and sink. . The best work triangle is less than 21 linear feet. Work triangles that exceed 26 feet make moving from one function to another unpractical. Each kitchen layout works depending on your limits or wall, door and window locations. From experience the L-shaped with island is the most popular recently.
CLEAR FLOOR SPACE DIAGRAM
Adjacencies
Ideally, food preparation is located next to the sink. Allow 18 to 36 inches of countertop space on one or both sides of your sink. Kitchen islands are so popular because they provide extra surface on which to perform the majority of kitchen tasks.
Images from This Old House - Ilustrator Arthur Mount
Allow some countertop empty space on either side of your cooktop. Place seasonings, pots, cooking trays next to cooktop.
* Tip: I always advice my clients to make a list of the items they would like to include in the kitchen. For example : list of all appliances needed, size of sink, open shelving, bookcases to hold cooking books, wine storage, recycling bin, etc. This helps to start laying out the main floor plan and configuration. The dimensions of all the pieces in your kitchen are important to make the best use of your space.
Images from This Old House - Ilustrator Arthur Mount
Important Dimensions
Upper cabinets are normally positioned at 18 inches above the countertop and are 30 to 42 inches in height. Consider that your average maximum reach over and into an upper cabinet is 70 to 80 inches above the floor. Cabinets set at above 7 feet will likely need to be accessed with a step ladder.
The standard dimensions for base cabinets are 24 inches deep and 36 inches high. The standard depth of upper cabinets are 12 inches.
Wishing you a happy kitchen planning, renovation or new construction!
By Alejandra M. Dunphy
A | D studio
-
A Textile Collection with Working Class Studio & SCAD /
A few years ago, I decided to design a home decor textiles collection all made by artisans in Peru using ancient weaving techniques. I have always had an admiration for natural fibers and the process of dying the yarns naturally using plants and flowers. I launched my first collection in 2008 and it represented all my love not only for woven goods but for artisan's work. Here are a few images of the collection which ended being featured in national and international magazines. It was the beginning of what was to become the "green", "eco-friendly" living and "hand- made" obsession.
Hand-Loom
Natural Fibers and Natural Dyes
Alejandra Dunphy Collection
A few years later, I was invited by SCAD in Savannah to be part of "Working Class Studio". A class where students are challenged to create innovative products and items such as stationary, lamps, home goods, etc. I was thrilled to work with SCAD students and to guide them through the process of creating an exclusive collection of sustainable woven goods. The process began with a presentation of what I have done with the artisans in Peru. I went over the process, weaving methods and the sustainable aspect. They were assigned to come up with inspirations as to patterns and colors understanding the weaving methods and limitations of the process. I really enjoyed working with the students. Their final presentation was amazing, some students were inspired by technology and bar codes, music and rhythm to the mountains and terrains in Peru.
At the end of this amazing experience WCS and SCAD worked really hard to make 2 of the student's collection a reality by commissioning artisans from India to produce a line of hand-woven and crewel embroidered goods. Here are the images of the lucky students.
Eda Rug - SCAD Student
Eda Pillow - SCAD Student
Danielle Collection - SCAD Student
In addition SCAD asked me to create a collection. My concept was the "Bauhaus" movement and modern geometries. It was launched in July 2014 at the NY Gift Market.
Alejandra Dunphy Collection wth WCS
Overall, it was an amazing experience. I hope I get to inspire creative minds and to collaborate with manufacturers and mills to launch more collections in the future.
WCS Collection

























